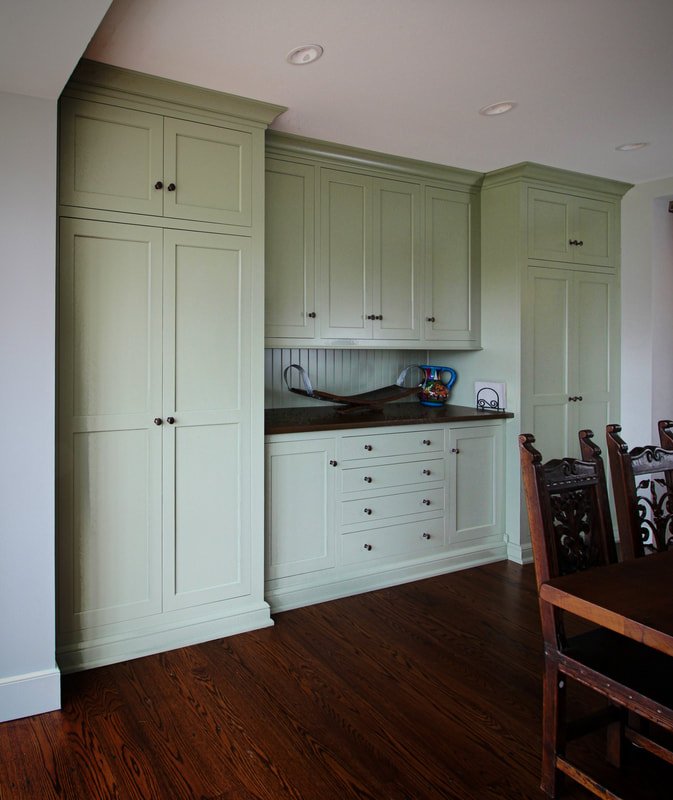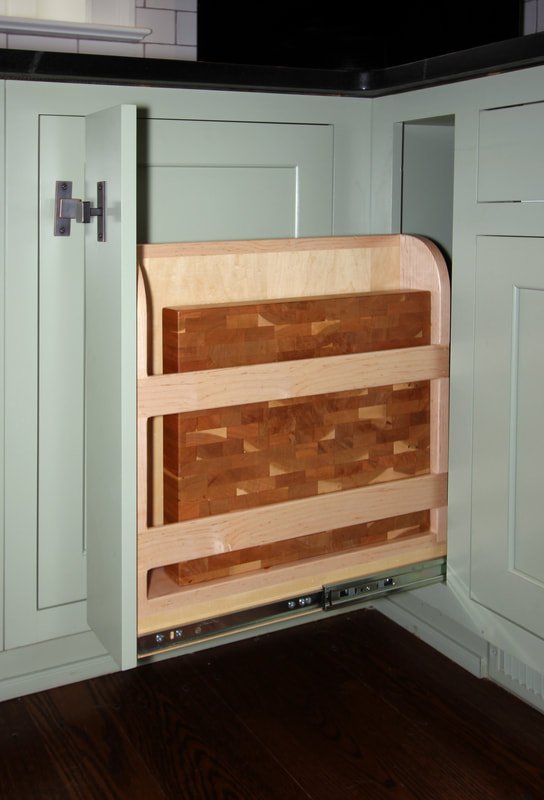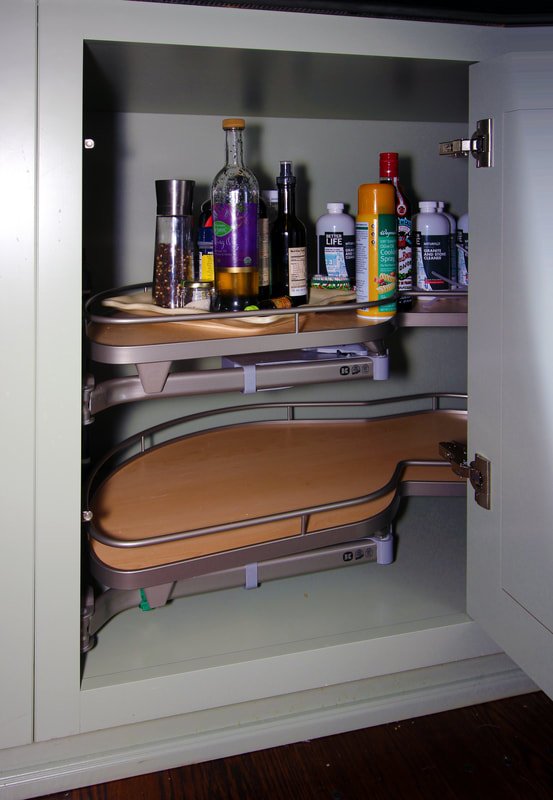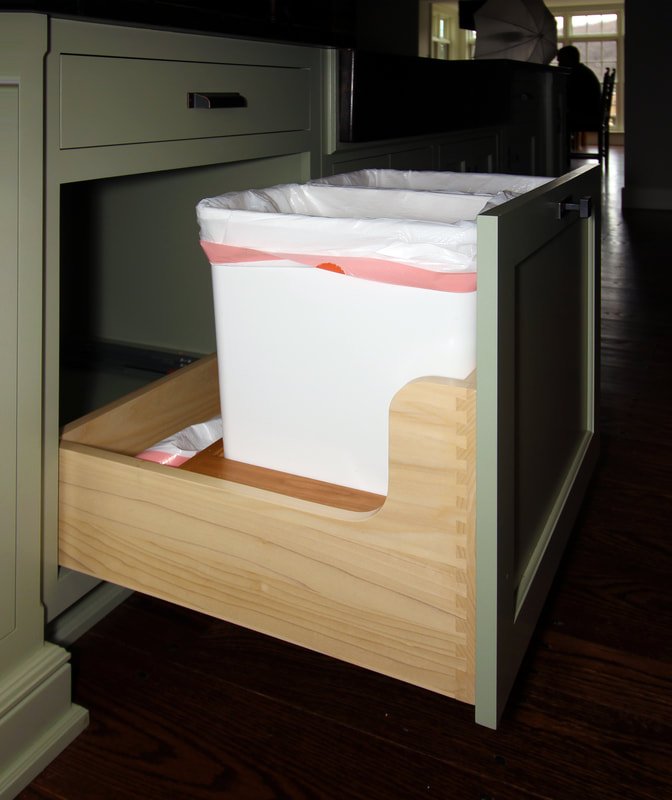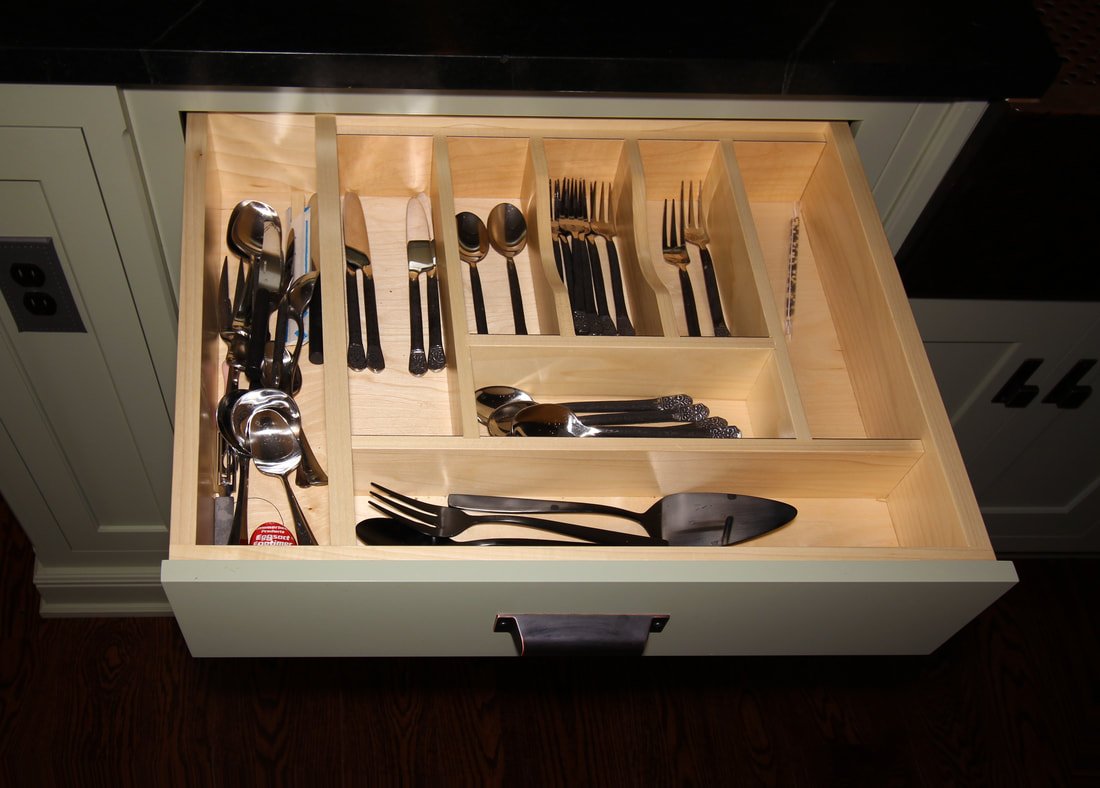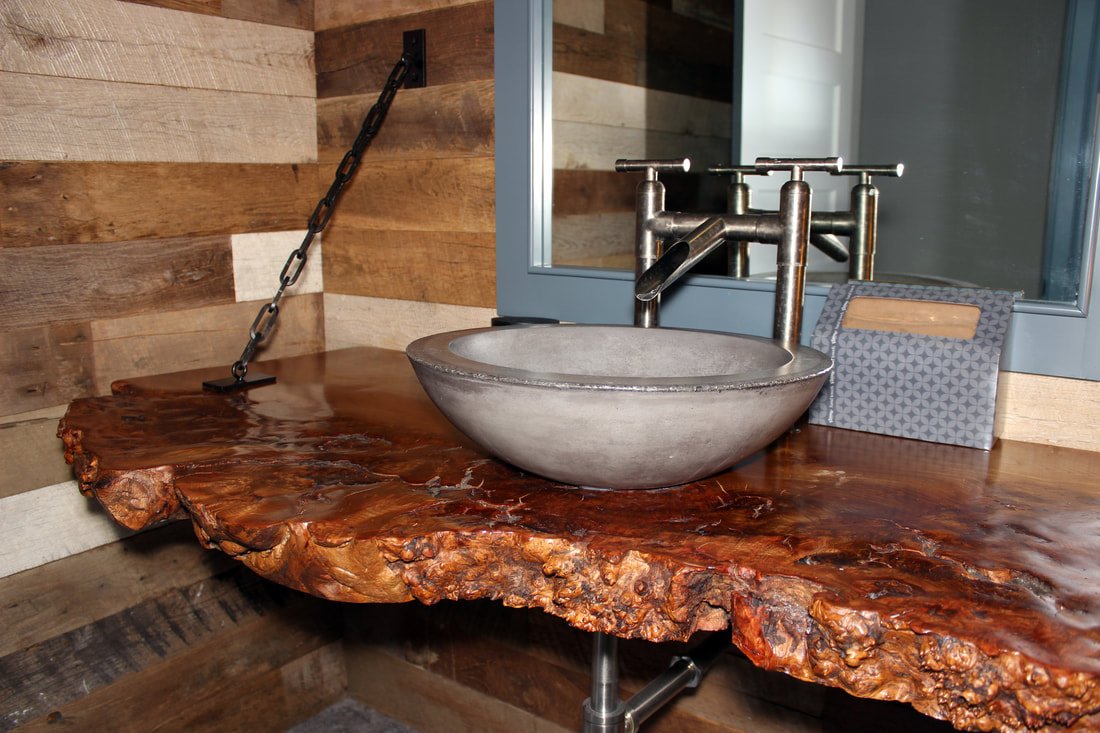Julie & Gregg
This jaw-dropping kitchen features both our painted and stained Manor II cabinet in a 1740s farmhouse. The stained cabinets are made from solid rift-cut white oak with a light walnut stain. The doors are flush inset, with a recessed panel and a mixture of oiled bronze and brushed nickel door pulls. The floor-to-ceiling cabinets feature our signature toe-kicks and moldings.
This project included the kitchen, dining room, and butler’s pantry.
The kitchen features a massive 11’x54” working table island with seating for 4 and false door panels. The cabinets and drawers contain custom inserts including a blind-corner cabinet organizer, large pot drawers, a trashbin insert, utensil trays, and even a slide-out drawer for storing our Fifth & Cherry cutting board. No space is ever wasted in our kitchens.
The Sub-Zero fridge and freezer were placed side-by-side and showcased with stained white oak panels and surround to be in contrast with the rest of the painted cabinets.
The butler’s pantry features three walls of floor-to-ceiling storage cabinets, a built-in microwave, a second sink, and a 6’ wine fridge.
The dining room features a buffet and floating hutch, flanked by two sets of floor-to-ceiling cabinets. Julie and Gregg had a unique request for this room, wanting an emergency escape route built in. So behind one set of those large cabinet doors is a passageway that leads to either the basement or outside.
As a side project, Julie and Gregg owned a large piece of live edge elm that they wanted to incorporate into their bathroom as a vanity. The board was warped and dirty from being stored in the barn, so we completely refinished it and sealed it with clear epoxy. They didn’t want legs, so we suggested hanging it with chains which added to the modern farmhouse look.
Photography by Jim Graffius









